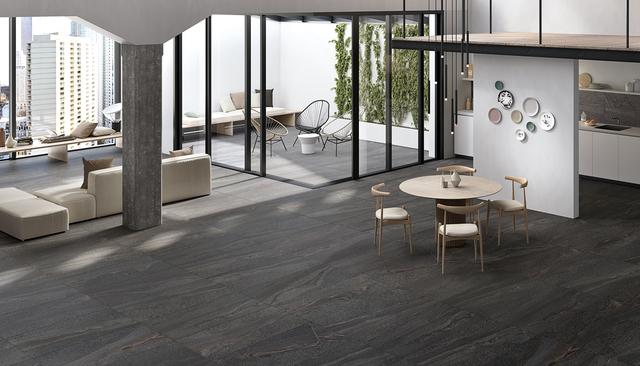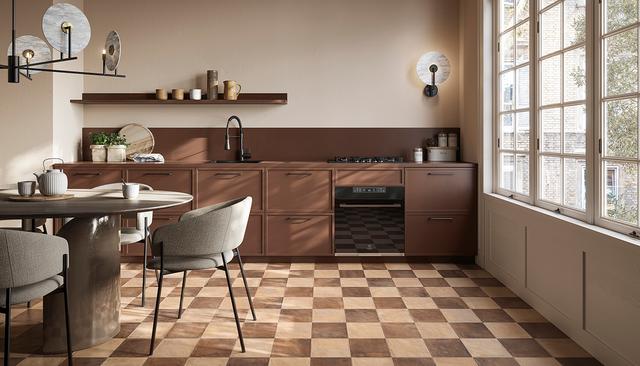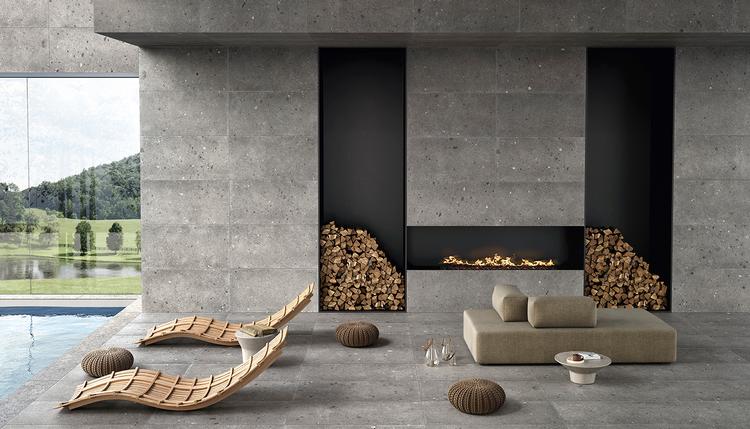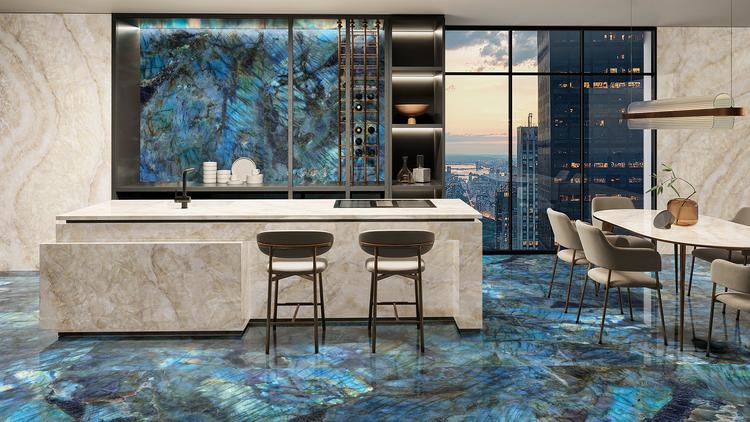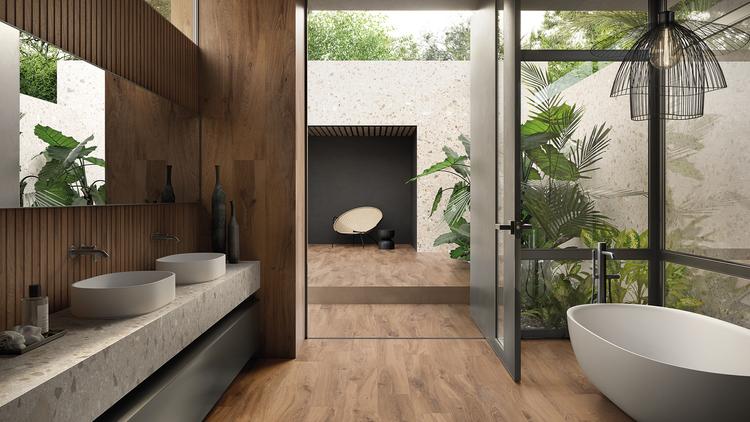Fennia Food Court: interview with the architect
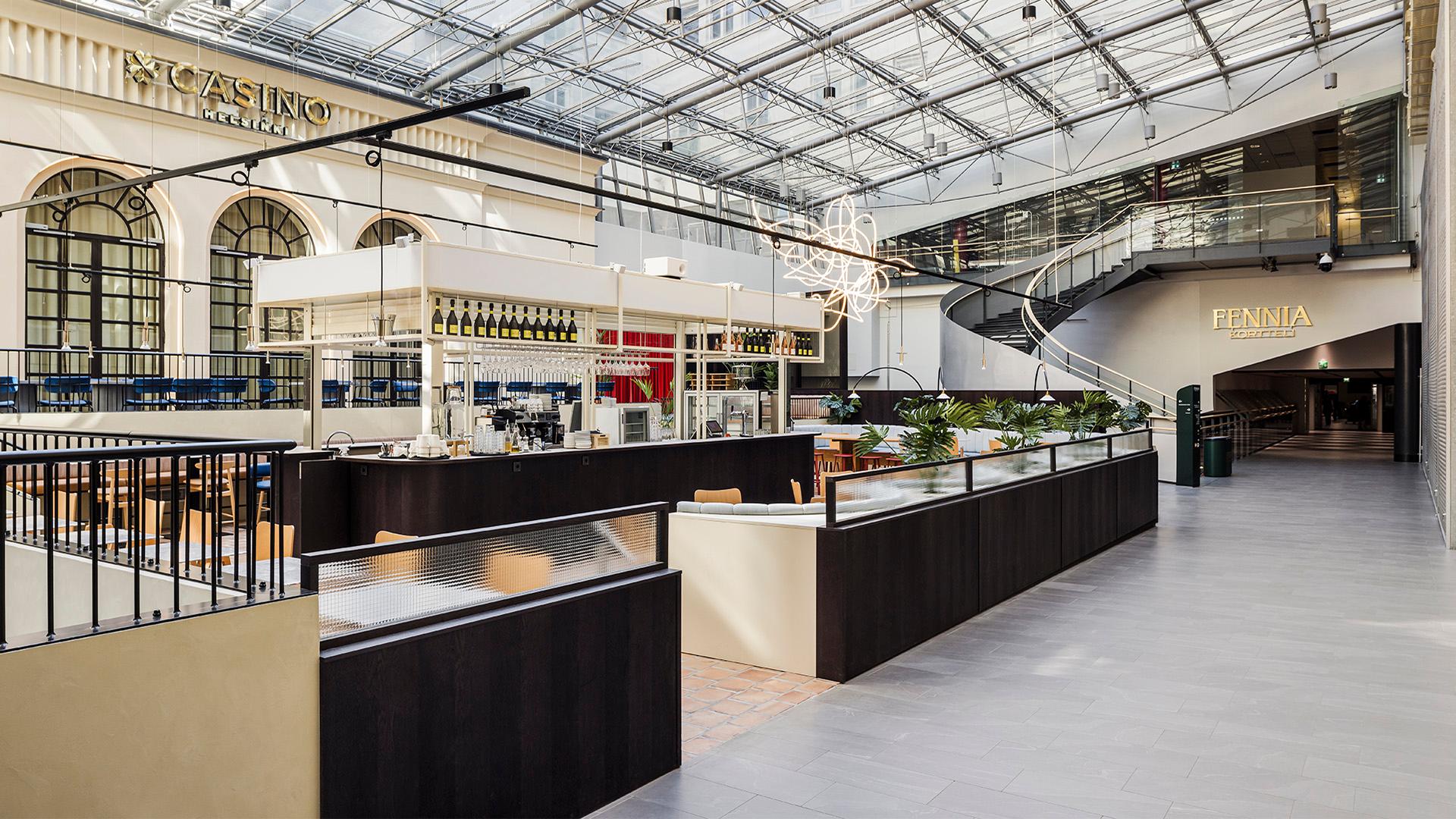
05 maggio 2025
Located in the heart of Helsinki, the Fennia Food Court forms part of the redevelopment of the Fennia Block, a historic area that has undergone a series of transformations over the years. The project set out not only to renew the area but also to reinvigorate a place that has always been a vibrant focal point of the city. The Stone Talk by Ergon and Ego by Provenza collections were chosen for this project.
We had the pleasure of interviewing architect Salla Tervo of the Olla Architecture firm, in charge of the project.
1. What is the underlying philosophy of your interior design projects?
Our projects differ widely from each other: from schools to retail premises, and from offices to residential buildings. However, they all share some common principles: our aim is to create timeless, user-centred places that improve the surrounding environment - in this case, a very dynamic urban area. At Olla Architecture, we believe that the best results are always achieved through collaboration across disciplines. Therefore, for the Fennia Block renewal project our team of internal architects worked closely with their colleagues specialising in architecture, service design, graphics and display.
2. What did you find most exciting about this project?
The Fennia Block is a fascinating piece of history, with its oldest parts dating back to the late C19th. It’s in the heart of Helsinki, criss-crossed by routes linking the Kaisaniemi metro station to the city centre. The Fennia Block has a rich history, which includes a luxury hotel once famous for its elegant parties. However, in spite of its central location and fascinating past, in the last few decades it had lost its identity, becoming merely a transit area.
The redevelopment project was an amazing opportunity to bring this historic site back to life, while also creating a stimulating, memorable experience for all the cities’ residents. The most visible aspects of the renewal include a complete transformation of the central avenue and the design of two different catering areas: the inspiration for the Ruoka & Mat Food Court was drawn from the vibrant environments and multidimensional spaces typical of traditional indoor markets. The other restaurant, Lafter, is an elegant, luminous counter to the dynamic Food Court. Designing two different yet complementary spatial concepts which would still reflect and respect the block’s history was a really stimulating creative challenge.
3. What impressed you most about Emilgroup?
For the Fennia Block interiors, the various floors were designed in layers to guarantee their durability over time, even in case of renewals. We were greatly struck by the quality and durability of the Ego by Provenza and Stone Talk by Ergon tiles. They proved perfect for this unique location, creating an attractive space running through the entire building.
Photo credit: Olla Architecture / Martin Sommerschield, Kuvio Photo / Sampsa Pärnänen.
Collections used in the project
Related Articles

Any Questions?
If you are looking for the ideal covering for your home or business or you have any questions about our collections, don’t hesitate to get in touch! Together we’ll find your perfect bespoke solution!
If you are looking for the ideal covering for your home or business or you have any questions about our collections, don’t hesitate to get in touch! Together we’ll find your perfect bespoke solution!
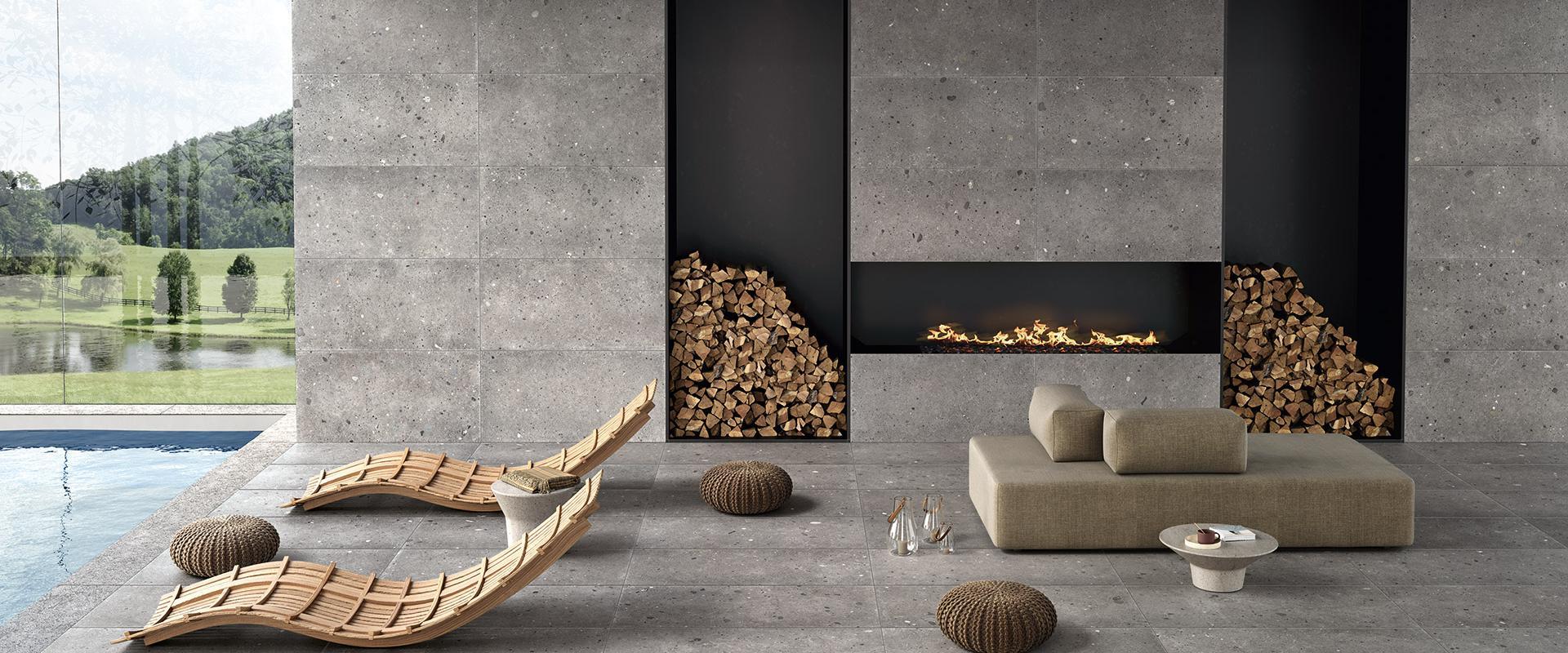
Enter the Emilgroup world!
Stay up to date with the latest news from the world of ceramics. Find out about our new collections, events and innovative applications of porcelain stoneware.
