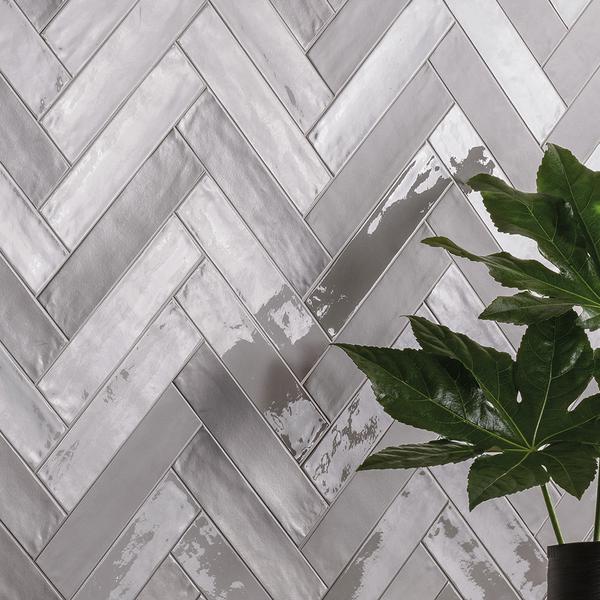Totalook: interview with the designer
The renovation of one of the oldest and iconic distilleries located in the heart of Dublin, the Jameson Distillery Bow St. A place that sees tens of thousands of people enter each year for the most-visited whiskey experience in the world.
We chatted with Sharon Conroy, Associate Direction at TOT Architects, that managed the renovation design project.
TOT Architects is a Dublin based architectural practice established in 1982. At TOT we pride ourselves on providing a high level of professional expertise with a strong emphasis on design, technical and managerial skills. The company has maintained a reputation for high quality of design developed within cost efficient parameters. Strong emphasis is placed on the briefing/concept design stages of each project, where through regular dialogue, the client’s needs and expectations are established. Within the practice, we seek not only to meet our client’s expectations but to exceed them. TOT Architects has a multi-ethnic, multi-cultural staff with experienced architects and designers from all over the world. TOT Architects believes the most successful outcomes are achieved through close collaboration between the various design disciplines and project team members. Regular collaboration establishes a symbiotic working relationship and delivers coherent and timely responses for the client through the various project stages. As Architects and Design Team Coordinators, TOT seeks a synergy between design, functionality and environmental criteria. We acknowledge that, in addition to creating more healthy environments for communities and individuals, good sustainable design is a prerequisite for the commercial success of our buildings. TOT Architects has delivered fit-outs for many clients. Understanding a client’s work culture, brand essence, departmental requirements, and preferred adjacencies, understanding operational nuances, understanding budget constraints, informs a responsive scheme design. A shared understanding between the design team delivers innovative and cost-effective design. Through a process of stakeholder consultation, design review & refinement, scheme designs are brought to sign off. The personality of the fit out emerges in response to space, the activity being accommodated and the expectation of the client. The design is developed in consultation with the client. Mood boards featuring material choice, furniture options, etc are prepared and supported by 3D images and working models.
The Jameson Distillery renovation project consisted of the renovation of an existing protected structure, the renovation of existing offices and the design and installation of a new interactive experience. TOT was involved in the refurbishment of the world leading tourist destination which has been the home of Jameson Whiskey since 1780. This 4,800 sqm refurbishment and fit-out cantered around enhancing the visitors experience of both the Jameson brand and its history within this part of inner city Dublin. In collaboration with BRC Arts, the existing building was stripped back to reveal its original historic fabric and then carefully reassembled to create an immersive experience which is true to its heritage whilst still embracing the modern era of whiskey production. This refurbishment was completed ahead of schedule and the end result has been the focus of much praise with the distillery just recently receiving the “World’s Leading Distillery Award” at the 2018 World Travel Awards.
The dimensions, colour and finish of the Acustico 12 by Viva tile is what made it perfect for the Jameson Distillery Bow St. project. The tile, chosen in grey shade 60x120 cm size, has a rustic look to it, but in a modern way, which suited the overall style and look we were creating at the Jameson Distillery Bow St. finish was also very suitable to the environment in which it was installed.
“The maintenance and longevity of finishes is always a key factor when it comes to commercial spaces. Specifying finishes which meet these requirements, along with providing the client a design which reflects their needs is vital”.
01 April 2020
From our blog
