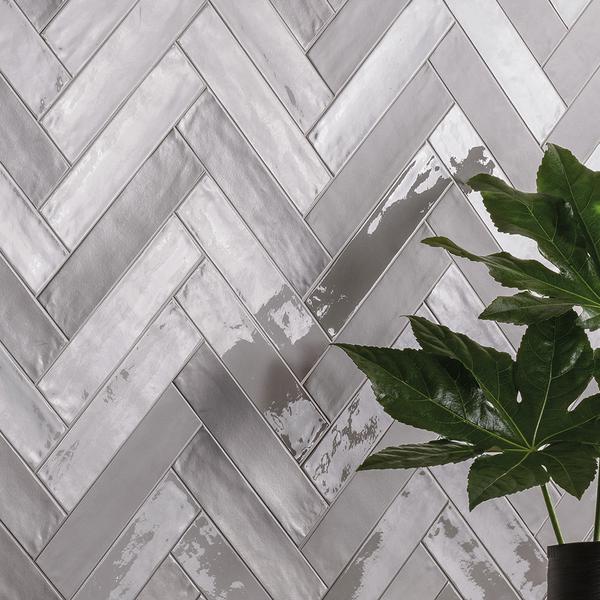Totalook: interview with the designer
In 2017, Emilgroup and Naos Design crossed paths in Milan. The result was a fruitful collaboration that has led to two major projects in the Milanese restaurant sector: Nishiky and Niwa.
We decided to have a chat with the two brothers from the Naos Design firm in Milan – architect Andrea Alessi and designer Dario Alessi – to gain a deeper insight into the symbiotic relationship between ceramic surfaces and architecture and to try to envisage the future of commercial premises after the changes caused by COVID-19.
Naos Design is an architecture and interior design firm founded in 1993 that boasts thirty years of experience in seeing its projects through to completion. The firm has always specialised in the Aesthetics and Hairdressing sector, working with renowned partners in the sector, as well as in commercial premises, offices and private locations. In recent years, the firm has distinguished itself by gaining further experience in the restaurant sector, designing elegant contemporary interiors and allowing every customer to express their identity in a distinctive way in a highly competitive context.
Niwa is definitely an elevated version of Nishiki, which enabled us to further develop certain stylistic concepts that we initially tackled with the first restaurant.
We deliberately maintained a common thread in the aesthetic and colours to evoke the bond between the two restaurants, which stand out for their very special character. For example, the golden vein patterns of the Japanese porcelain known as Kintsugi applied to the walls, or the majestic stone working of the counter at the Niwa restaurant’s entrance, evoking the mountains of Japan. For Nishiki we chose the Slate Black colour from the Cornerstone collection, in the 60x120 cm size, and the Grey colour from the Stone Project collection, in the 30x60 cm size. For Niwa restaurant, Emilceramica’s Be-Square collection has been used for the floor, chosen in the Concrete colour and 120x240 cm size, while for the wall covering in the kitchen a “brick-effect” 7.5x30 cm solution was adopted with the Regoli di Provenza product in the petroleum colour.
The resistance and quality of Emilgroup materials fully meet our structural requirements. Aesthetics and design perfectly represent our project guidelines, which is why we can confidently rely on Emilgroup products.
We are certainly responding to an increasingly strong need to make spaces minimal and to simplify them so that rooms are easier to control. We strongly believe that stylistic cleanliness is fundamental both at a design and structural level in order to allow our customers to adapt in a practical, efficient way to social and market trends, which, as this year has demonstrated, can vary dramatically.
The innovative developments in terms of size have been strategic: our firm, Naos Design, prefers large sizes.
The slimmer elements in the large sizes also allow us to renovate floors and walls without having to dismantle pre-existing features, reducing costs and facilitating work to restyle existing buildings.
Porcelain stoneware, at the same temperature in the rooms, requires a heat input that is a few degrees lower than other materials, so it is the ideal solution for a sustainable design choice.
09 November 2020
From our blog
