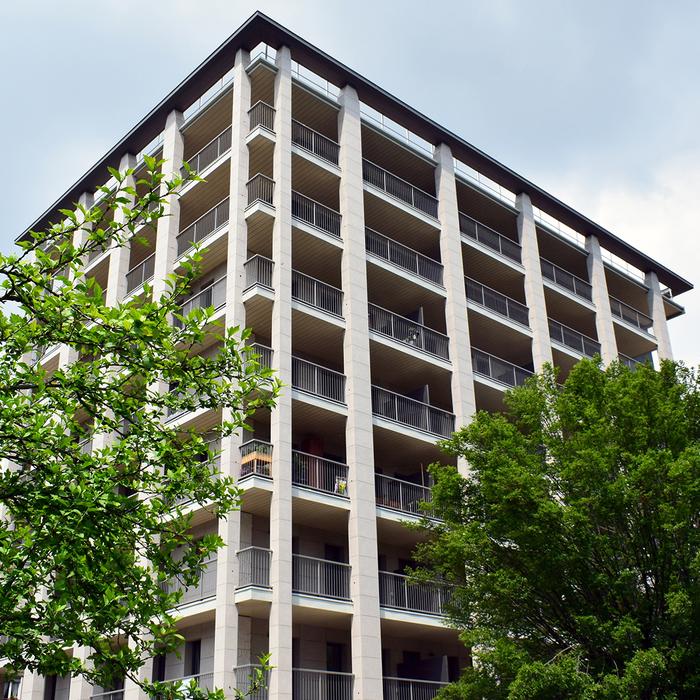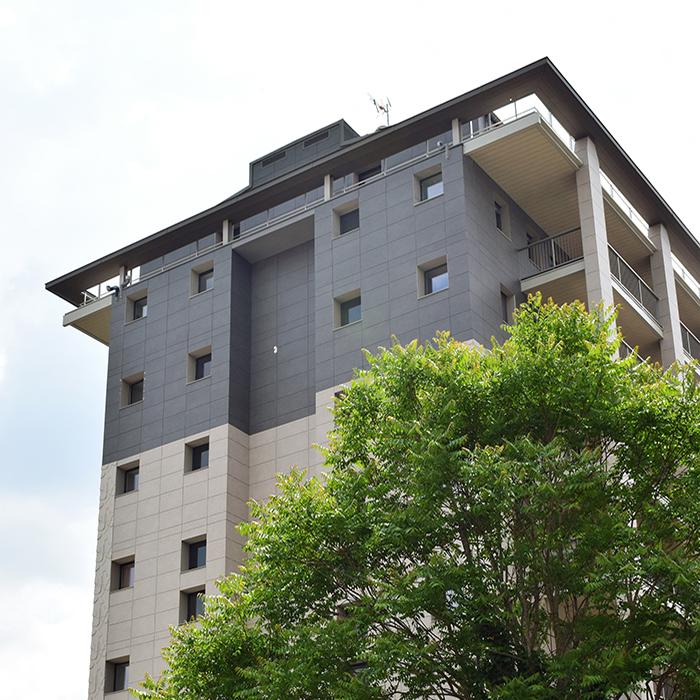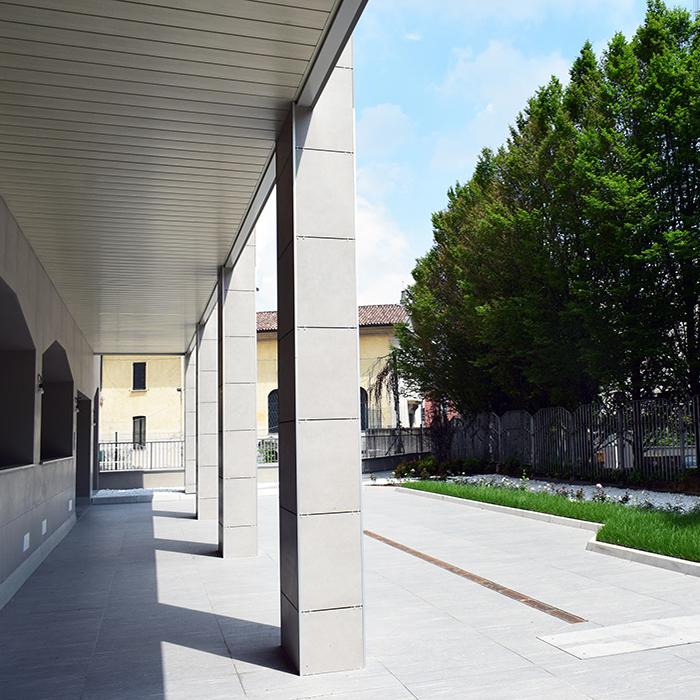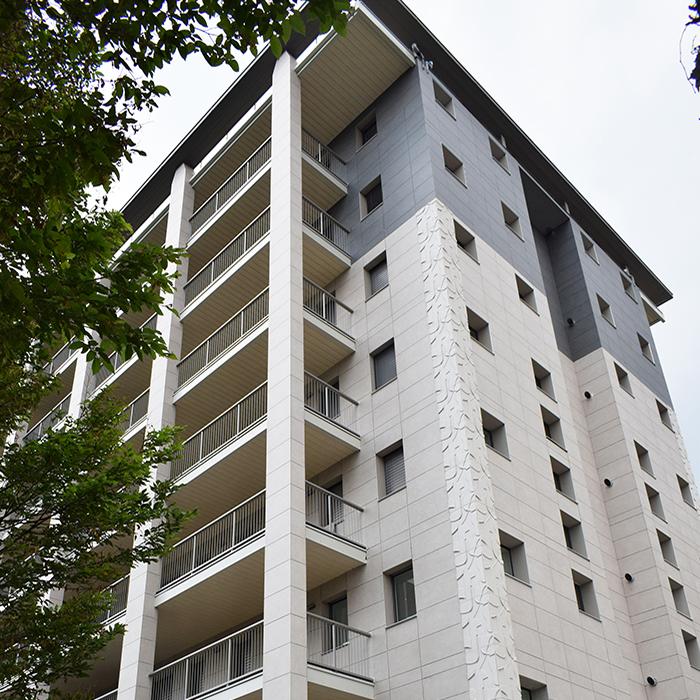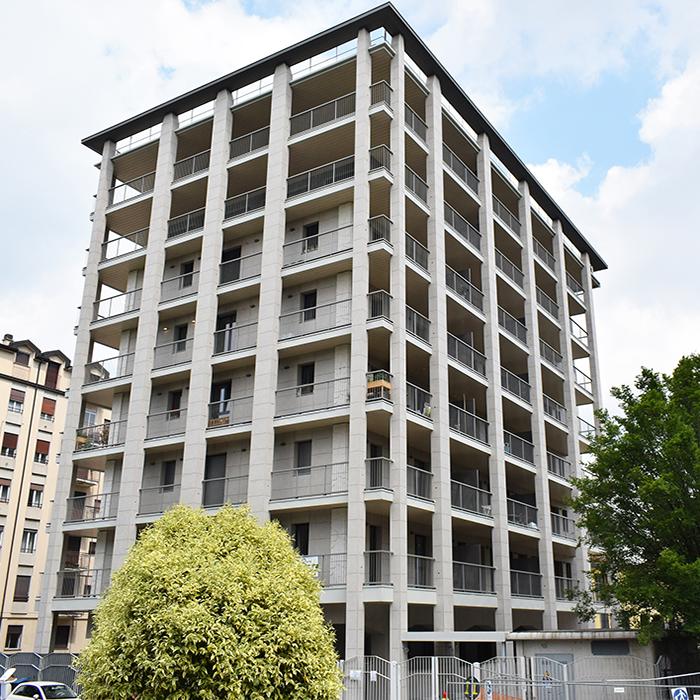RZ Architettura – Emiliano Rossetto Marco Zora firm in partnership with Marco Pisa
Right in the centre of Milan, the Milan Via Inverigo 4 project is a fine example of building renovation and restoration. Designed by the RZ Architettura – Emiliano Rossetto Marco Zora firm, Milano Via Inverigo 4 comprises two basement and six above-ground floors and offers an outstanding blend of architectural tradition and modernity.
The project received an honourable mention at the Emilgroup Project Awards 2024 for its skilful use of Emilgroup ceramic products in the realisation of the ventilated facade and the coverings of the internal apartments. Emilgroup ventilated facades not only enhance buildings’ appearance but also improve indoor thermal and acoustic comfort levels, with protection against extreme weather conditions.
Discover the collections used
The products chosen for this facade were from the Karman by Provenza collection, in the Avorio Cemento and Antracite Cemento shades. These materials give the building an elegant, contemporary look perfectly attuned to the surrounding Milanese urban landscape.
In addition, the garden path and communal areas were finished with Cornerstone Alpen by Ergon tiles in 45x90 size, in the variants 9.5 mm and 20 mm thick. These materials create aesthetic unity across the areas with a practicality that makes them ideal for outdoor living.
Milan Via Inverigo 4 is more than a mere building: it’s a project that combines style with function, exemplifying the way renovation with Emilgroup ventilated facades can maintain the beauty of the architectural heritage without sacrificing contemporary comfort.
The Milano Via Inverigo 4 project was made possible by customer Marco Pisa.

