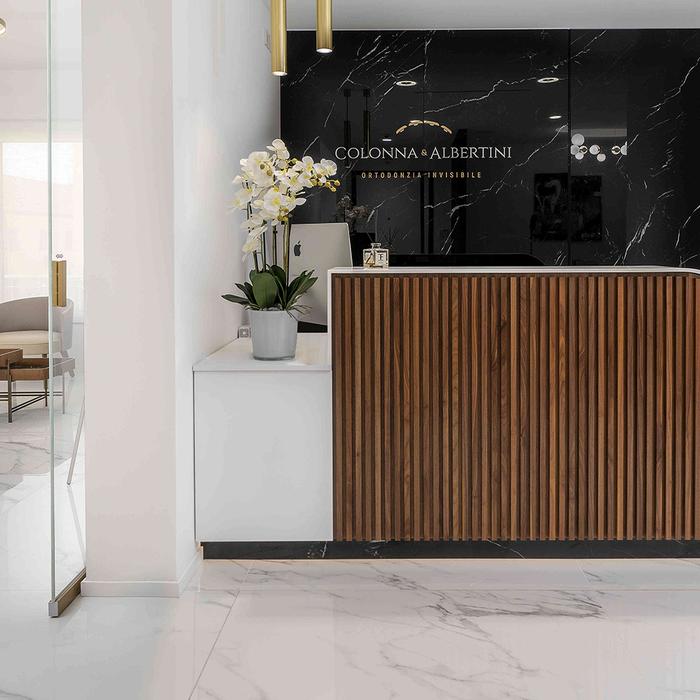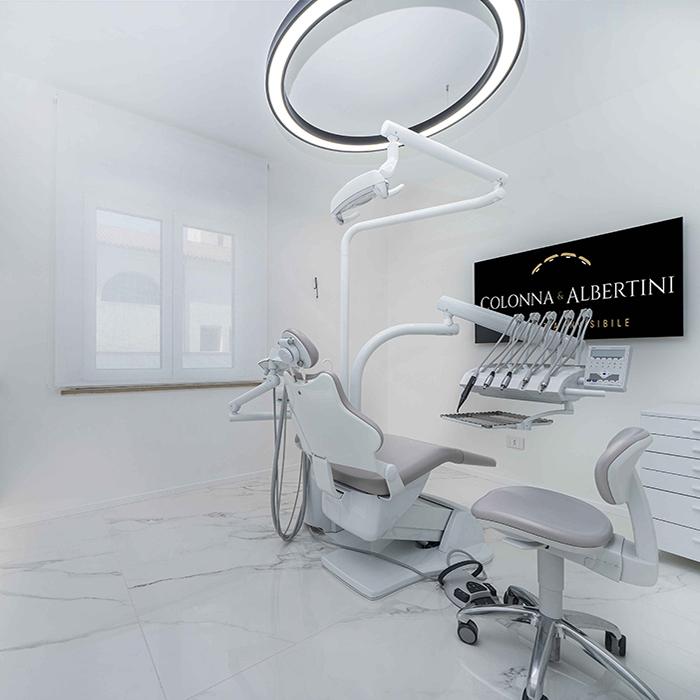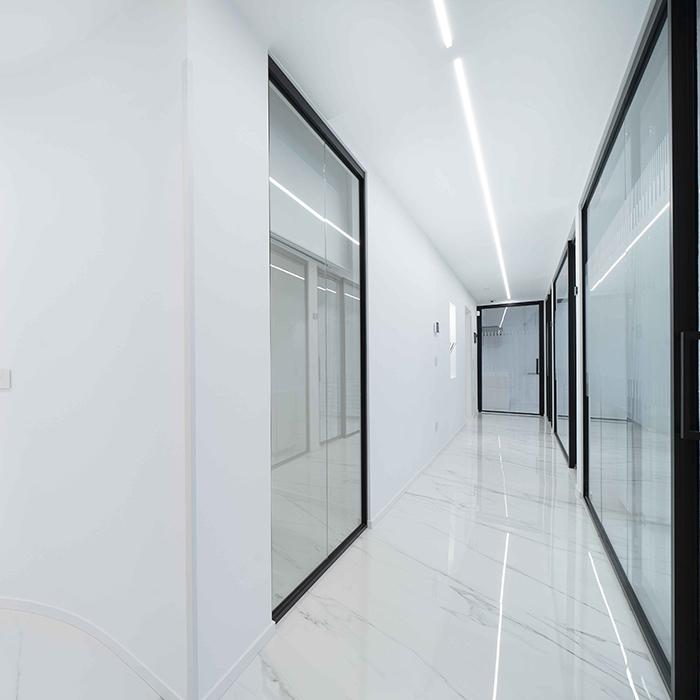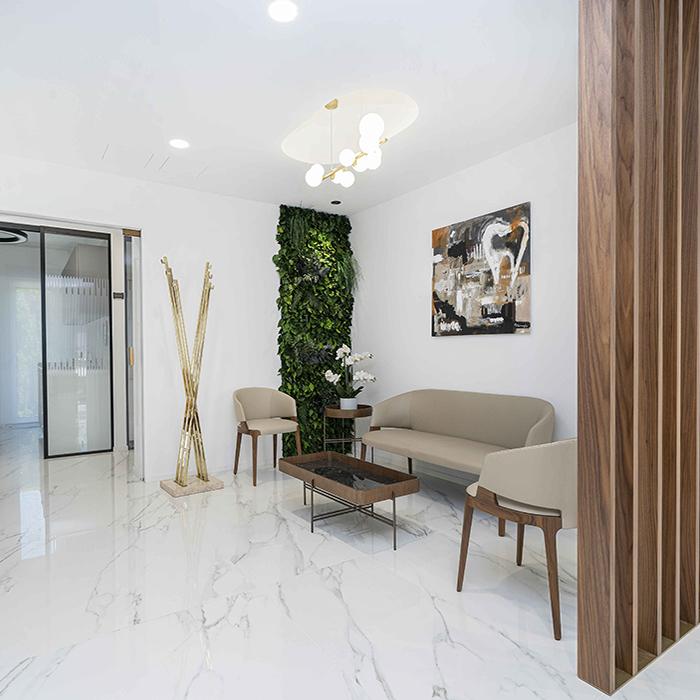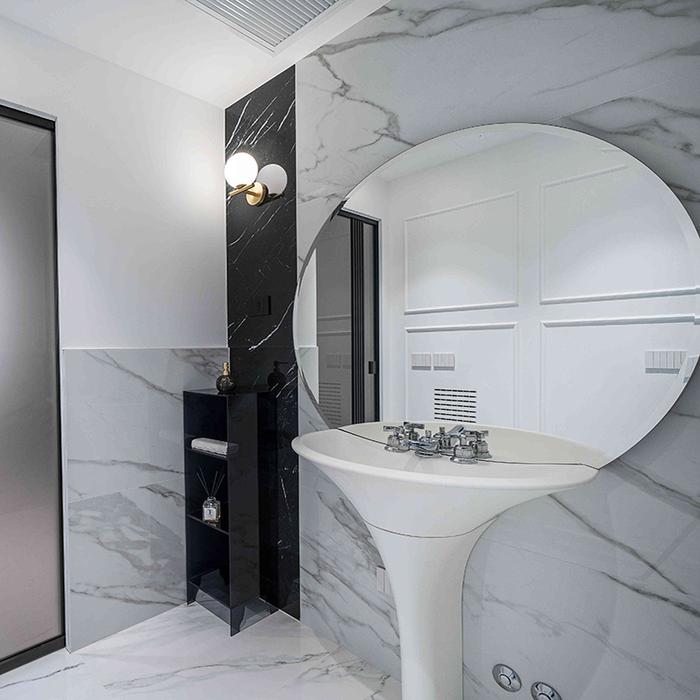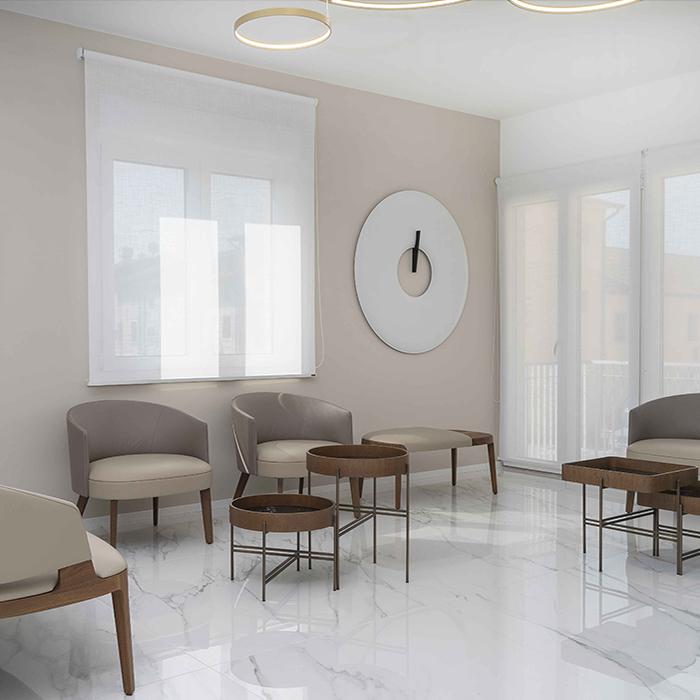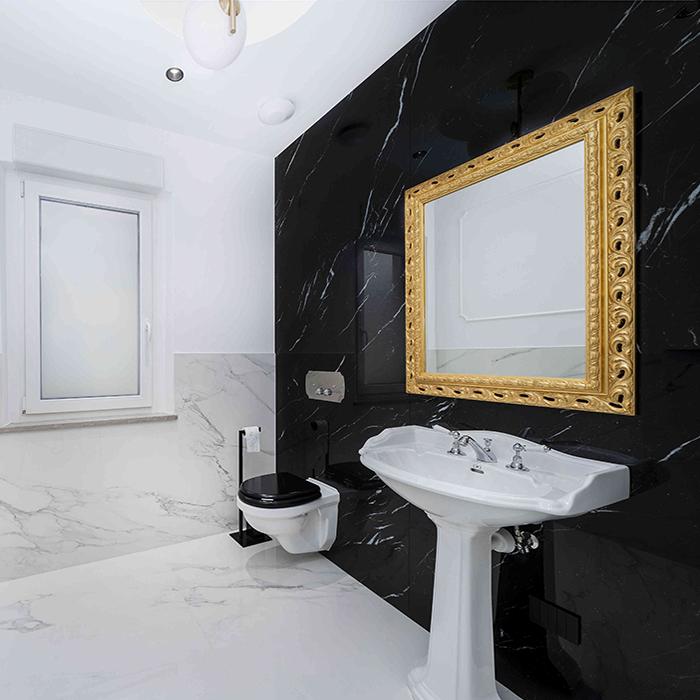Architect Gianluca Pitaccolo - INTERIOR GARAGE
Welcoming atmosphere, attention to detail and bright lighting: these are the key elements of a restyling project for a dental clinic in the province of Udine, designed to raise the comfort levels of patients.
With his Interior Garage practice, architect Gianluca Pitaccolo oversaw the restyling project, focusing on the internal transformation of the space to create an “iconic” medical clinic. Thanks to the combination of various elements, such as the circular layout, the neutral colour scheme that blends perfectly with the warmth of the wood, the sophistication of brass and the transparency of glass, the spaces have been given a new lease of life.
The Tele di Marmo Selection and Tele di Marmo by Emilceramica collections have been skilfully employed on the floors and walls: the interesting contrast between the white Statuario Michelangelo and the black Nero Marquinia gives the spaces great warmth and elegance.
Discover the collections used
The back wall of the entrance hall, made from 3 slabs of Nero Marquinia, creates a scenic backdrop that emphasises the design of the reception and the clinic logo but is able to hide the door covered with the same slab.
The rooms are spacious and well-lit: the choice of custom furnishings guarantees the privacy of patients and underlines the minimalist and elegant design of the spaces, which combine sophisticated materials with sinuous geometries.
